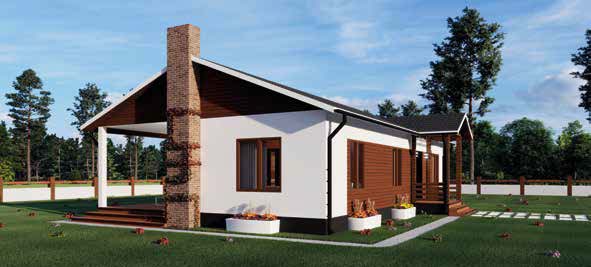
Project description
Welcome to our innovative prefab home design, offering a perfect blend of style, functionality, and versatility. Situated on a spacious 130 sqm plot, this home boasts three bedrooms, one bathroom, and an expansive open-plan kitchen plus living room. With long windows gracing each side of the house, natural light floods the interior, creating a bright and inviting atmosphere.Built with premium materials and precision engineering, our prefab home combines durability with energy efficiency, providing a comfortable and sustainable living environment. Whether nestled in a suburban neighborhood or overlooking a scenic countryside, our prefab home adapts effortlessly to any land, offering endless possibilities for customization and personalization. Our package includes installations such as sanitary, electrical, and hydraulic systems, as well as doors, windows, exterior and interior painting, thermal and hydro insulation.

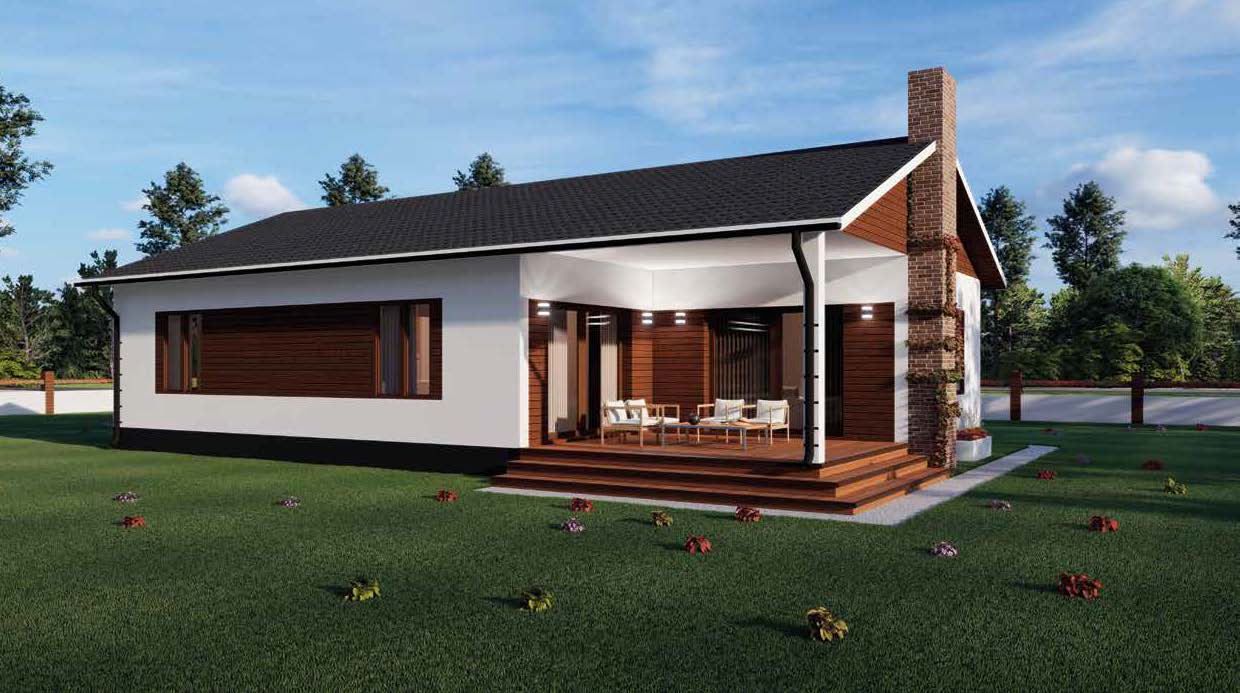
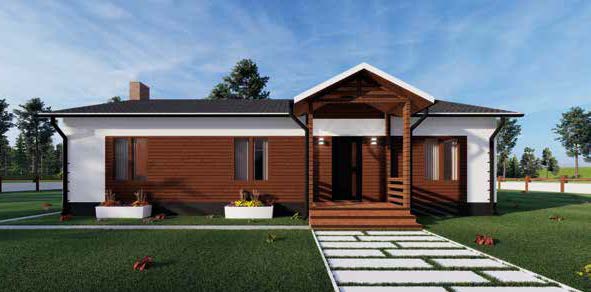
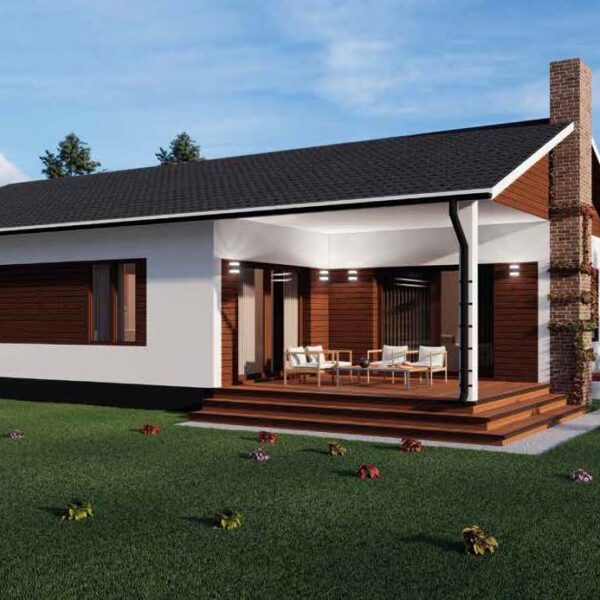
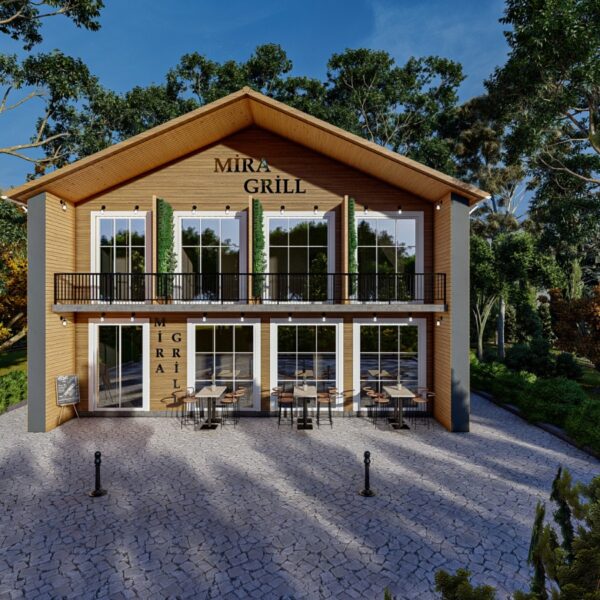
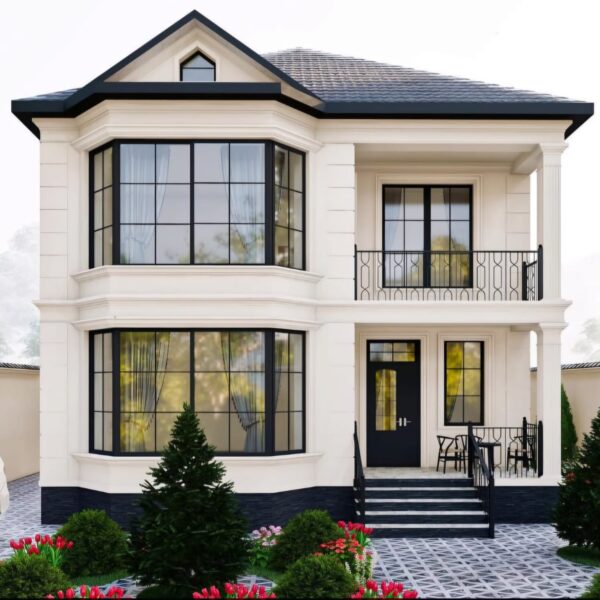
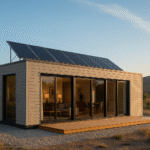
searching for prefab homes (on wheels better) for greece
Thank you for your interest! Please contact us on this email: infokastoritr@gmail.com