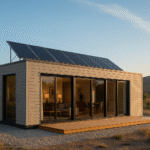
Standard Prefab Homes
In the expertise of Kastori Home, our standard prefab homes are designed with simplicity and functionality in mind, offering a streamlined solution for modern living. Here are the key technical specifications:
Key Technical Specifications:
Height: 2.5 meters
- Uniform height of 2.5 meters, providing ample vertical space for comfortable living.
- Ensures sufficient headroom and an open, airy feel within the home.
Exterior Facade: Not Included
- Homes come without an exterior facade, allowing for complete customization based on individual preferences.
- Flexibility in final exterior appearance, enabling homeowners to select and install a facade that suits their personal style and environmental context.
Additional Features:
Customizable Interior Layouts:
- Despite the standard specifications, the interior layout is fully customizable.
- Clients can choose from various floor plans and configurations to best suit their needs.
Durable Construction:
- Built with high-quality materials, designed to withstand diverse weather conditions.
- Ensures longevity and durability.
Energy Efficiency:
- Engineered to be energy-efficient with options for additional insulation and energy-saving installations.
- Minimizes utility costs.
Quick Assembly:
- Modular design allows for rapid on-site assembly.
- Reduces construction time and labor costs significantly.
Sustainable Options:
- Eco-friendly building materials and sustainable design options available.
- Minimizes environmental footprint.
Whether you are looking for a primary residence, a vacation home, or an additional living space, our standard prefab homes provide a versatile and cost-effective solution. Contact us today to learn more about how we can help you create your ideal living space.
Prefabricated Structures
Our prefabricated structures enable efficient use of time with fast and practical projects, offering options from one floor to three floors in sizes and features suitable for your needs and space.
Insulation Systems:
- (Polyurethane / EPS Styrofoam / Stone Wool) insulated Sandwich panel system.
- Betopan / Fibercement press panel system and carcass panel alternatives.
- Provides heat, water, sound insulation, and fire resistance suitable for every region and climate.
- Ensures high energy savings.
Certified Materials:
- All materials used are TSE certified and ISO 9001 certified.
Main Areas of Use for Prefabricated Buildings:
- Construction Site Buildings: Technical Office, Dining Hall, Dormitory, WC-shower
- Office: Administrative office, Showroom buildings
- Social Facilities
- Security Points
- Sales Kiosk / Taxi Stand
- Hospital / Health Centers
- School / Nursery / Education Center / Dormitory Buildings
- Emergency Settlement and Earthquake Housing
- Individual Purpose Detached Houses
Main Advantages of Prefabricated Buildings:
- Fast Projecting
- Short production time and fast assembly
- Earthquake resistance
- Disassembly and reassembly
- Packaging and shipping in accordance with domestic and international transportation criteria
Main Advantages of Steel Home Prefab:
- 24/7 Solution
- 100% Customer Satisfaction
answer questions
Yes, you typically need a permit to build a prefab home. The exact requirements vary depending on your location and local building codes. It’s advisable to check with your local authorities or a licensed contractor to ensure compliance with regulations.
Prefab homes come in a variety of styles, sizes, and specifications, so there isn’t necessarily a standard price per square meter. Prices can vary based on factors such as the design, materials used, location, and additional features. It’s best to consult with prefab home manufacturers or builders to get accurate pricing information for your specific requirements.
Prefab homes offer several advantages, including:
- Faster construction times compared to traditional homes.
Cost-effectiveness, with potential savings on labor and material costs. - Design flexibility, allowing customization to suit individual preferences.
- Energy efficiency, with options for eco-friendly features and materials.
- Quality control, as prefab homes are typically constructed in controlled factory environments, reducing the risk of errors or delays.
Prefab homes can be designed and built to meet or exceed safety standards just like traditional homes. In fact, due to the controlled environment of prefab construction facilities, some argue that prefab homes may have even better quality control measures in place. Additionally, many prefab homes are engineered to withstand various environmental conditions, making them a safe and durable housing option.
