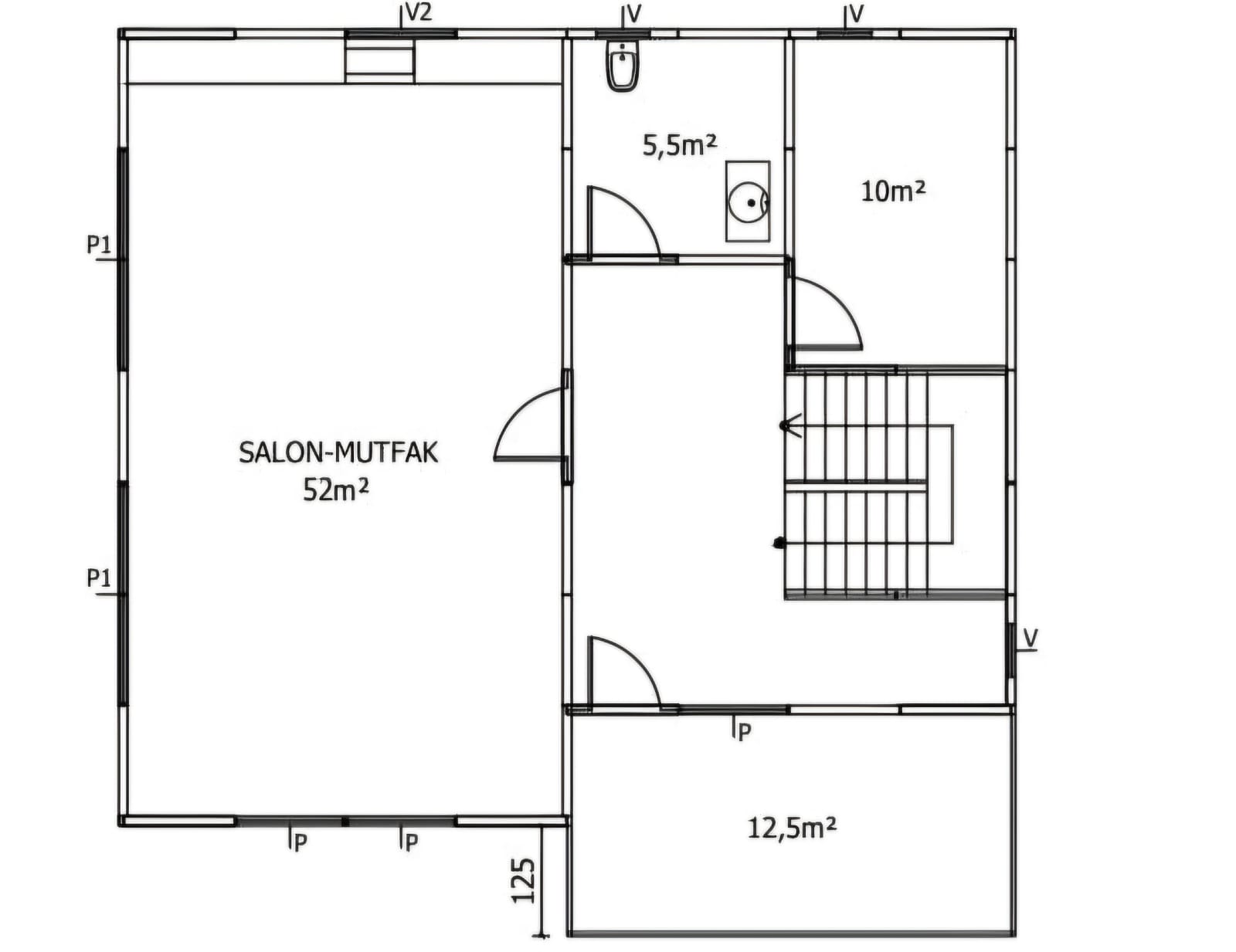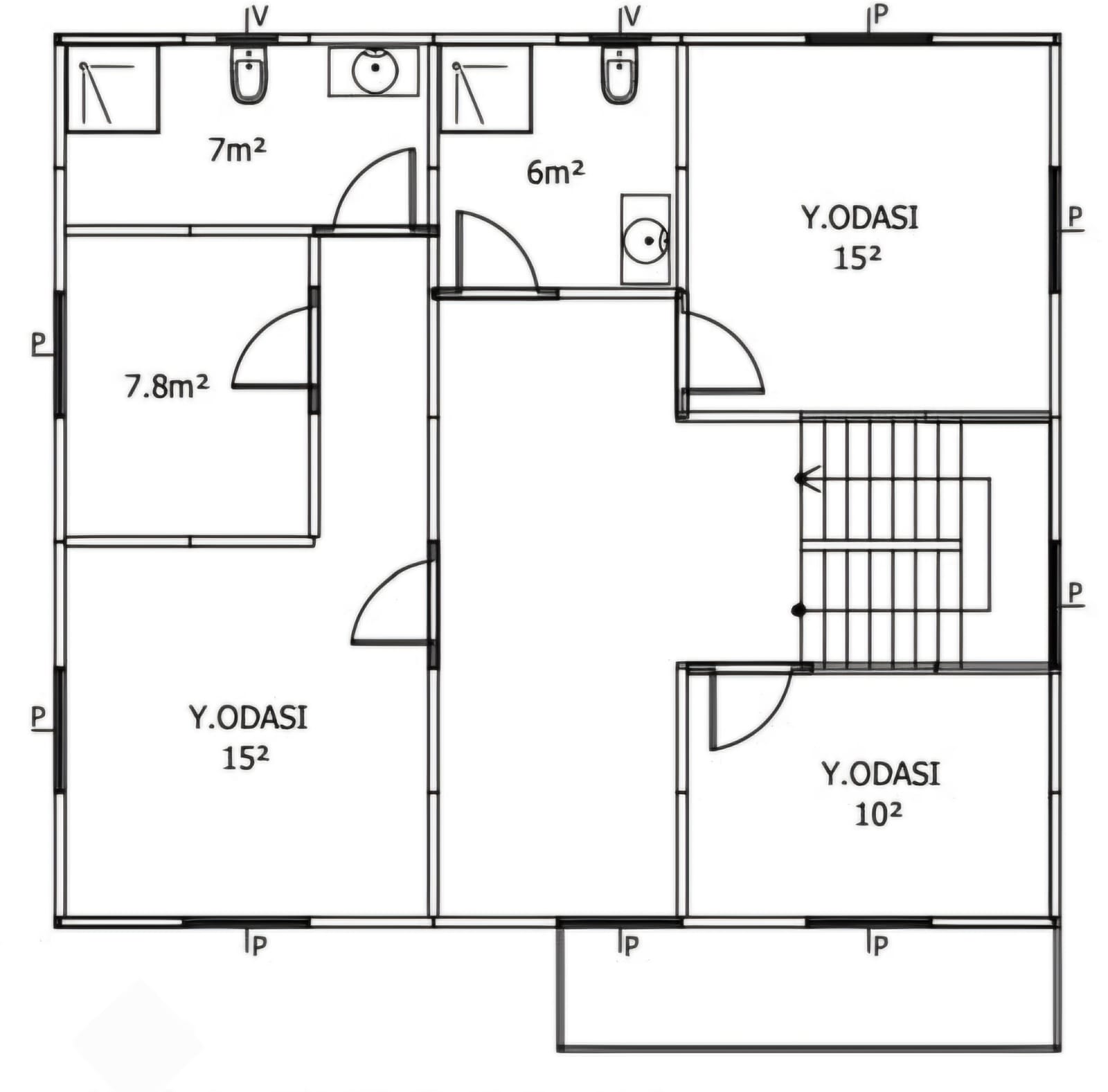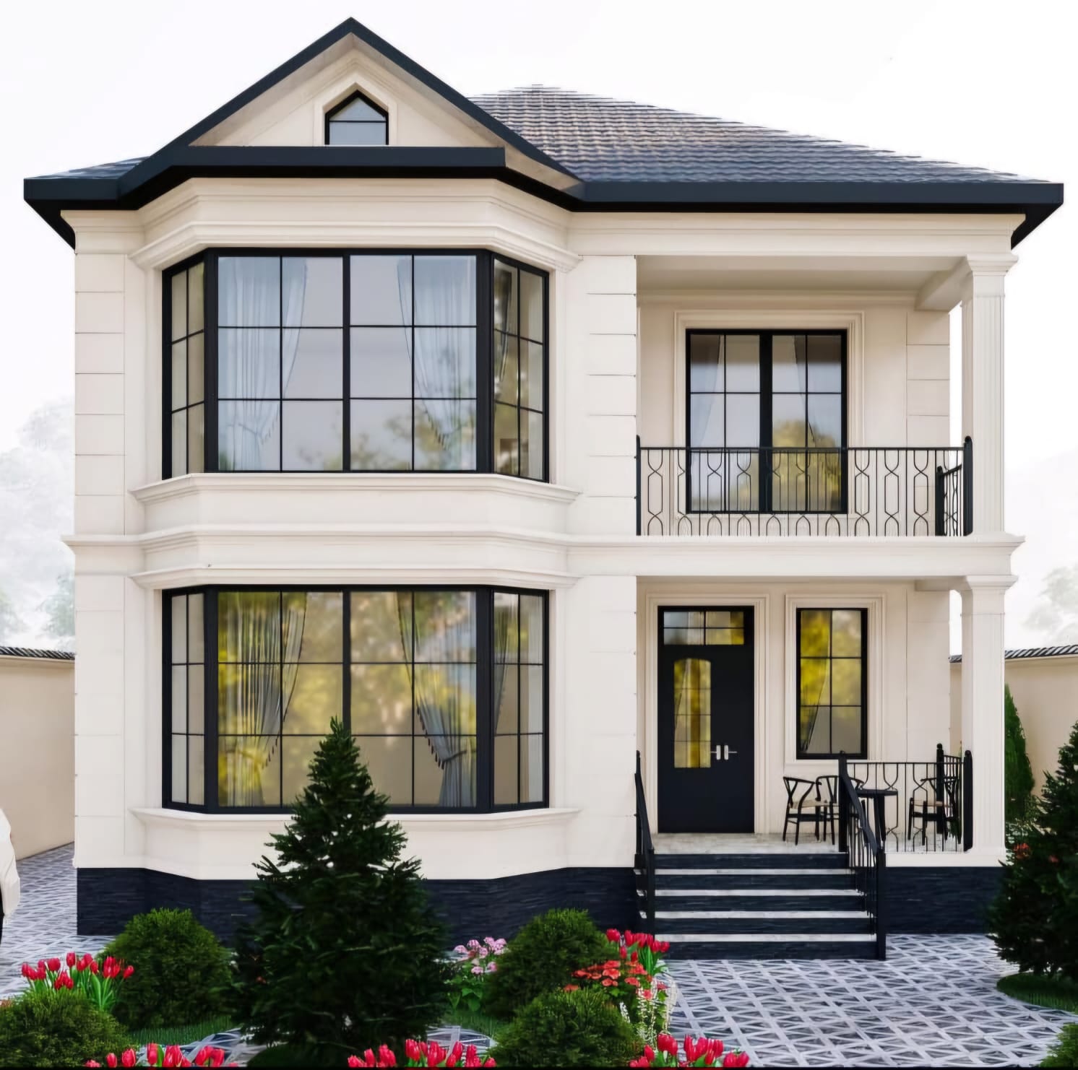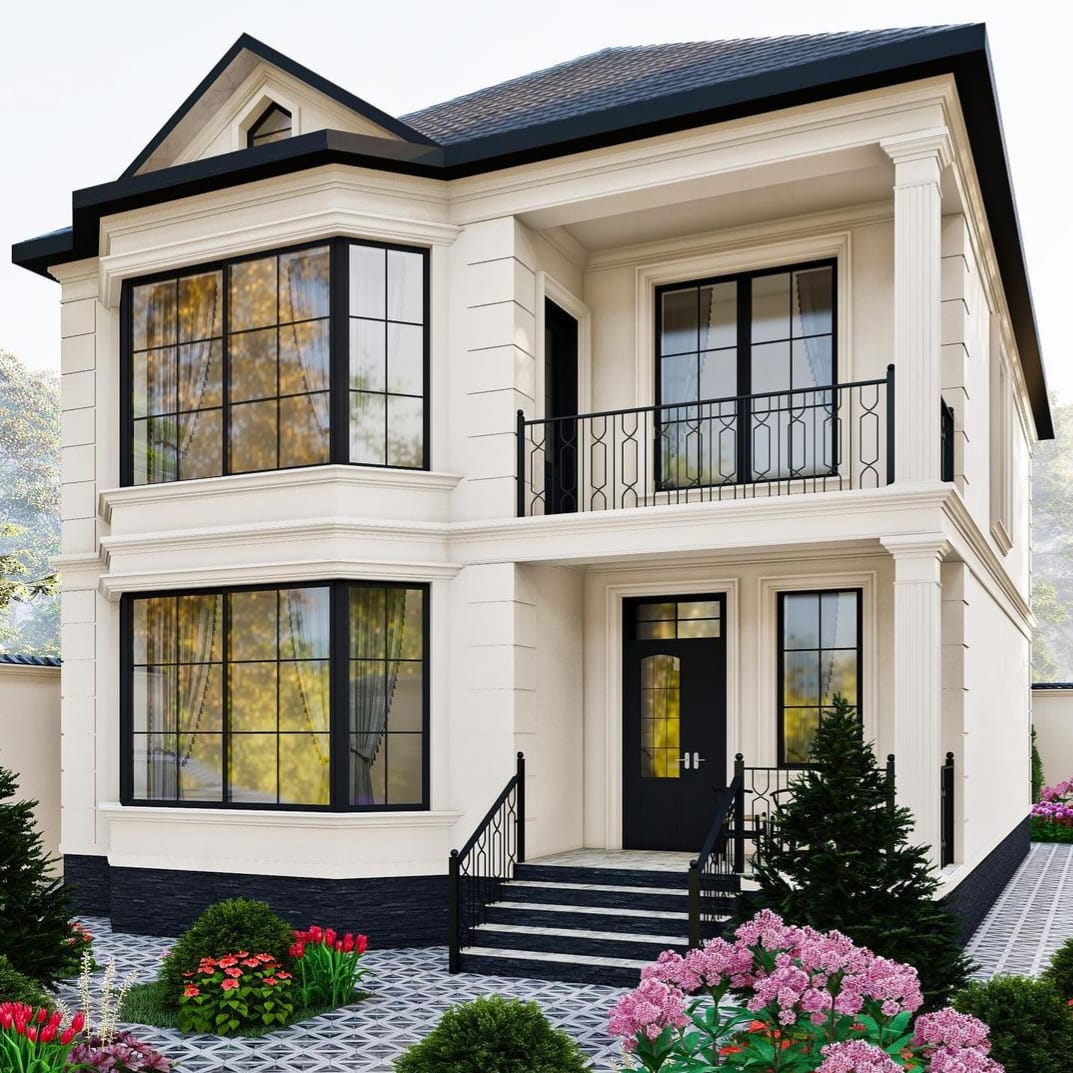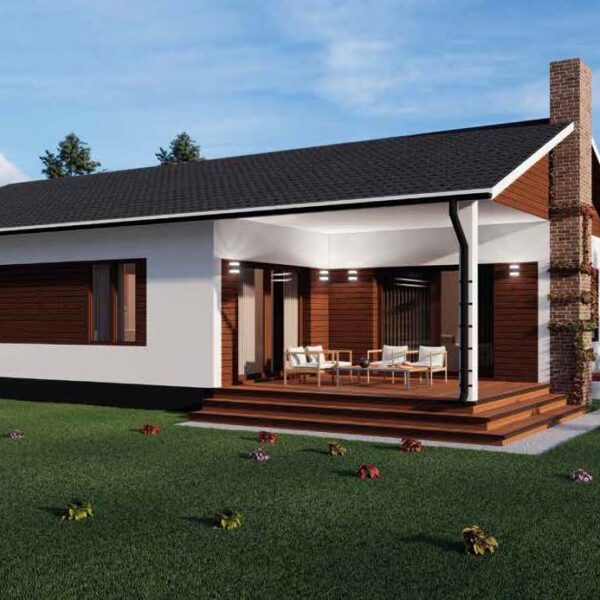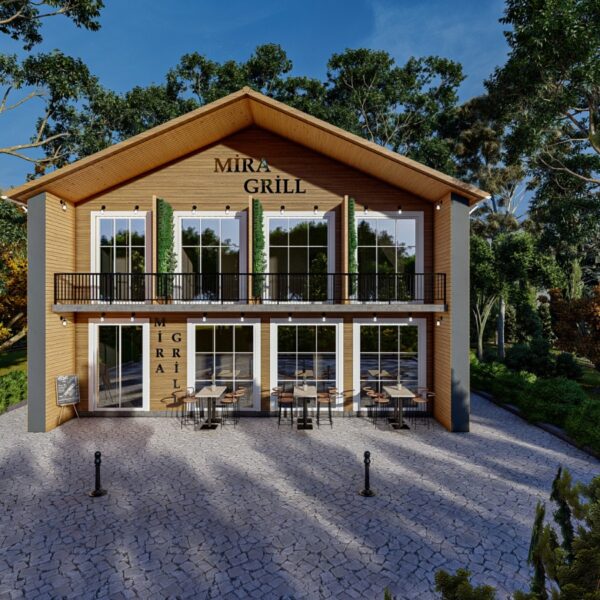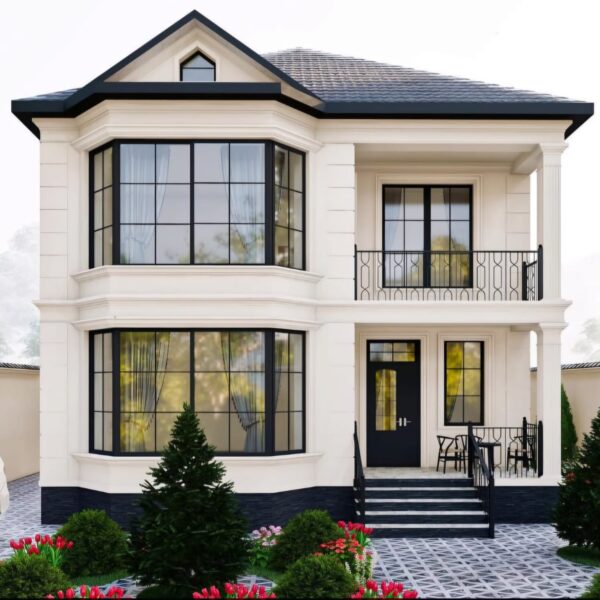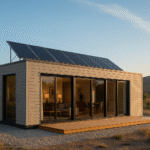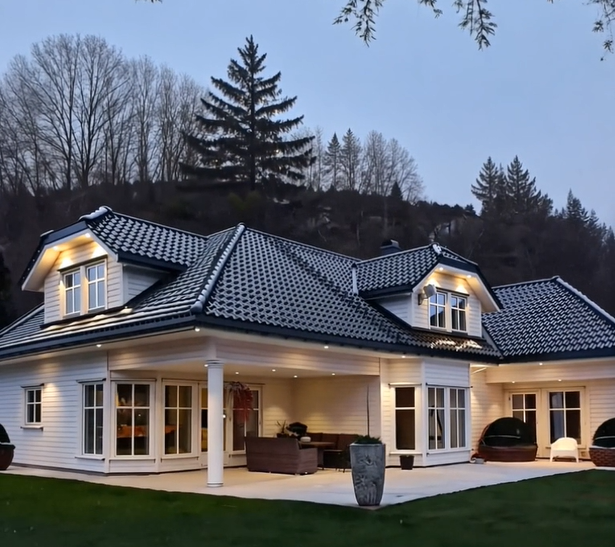
Price from
450 €/m²
Project description
Welcome to our state-of-the-art light steel home design, where contemporary architecture meets durability and sophistication. This two-story house plan spans 182 square meters, featuring three bedrooms, three bathrooms, an open-plan kitchen plus living room, and a versatile depot. With expansive windows in every room, natural light floods the interior, creating a bright and inviting atmosphere.
Our package includes Sanitary installations, Doors, Windows, Electrical installations, Hydraulic installations, Exterior painting, Interior painting, Thermal insulation, Hydro insulation, Documentation such as floor plans, electrical plans, hydraulic plans, and concrete plans.
Time
30 days
Type
Material
Galvanized light steel Home
Price
Ask for price
