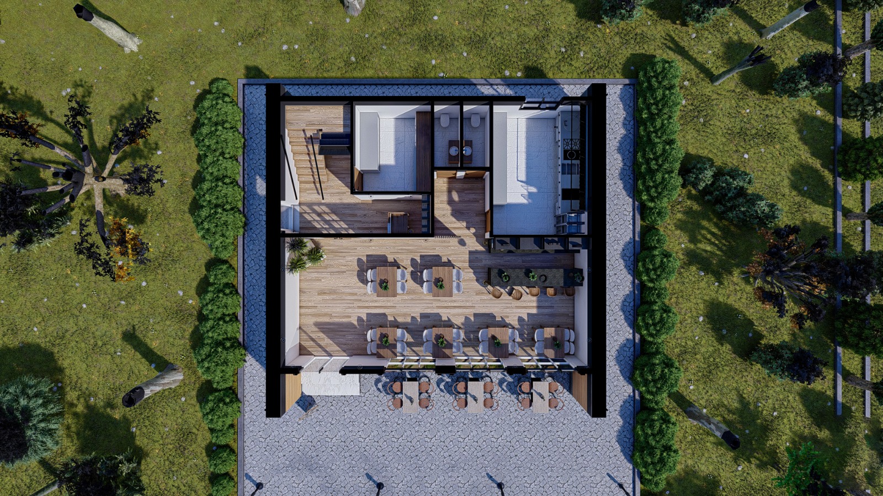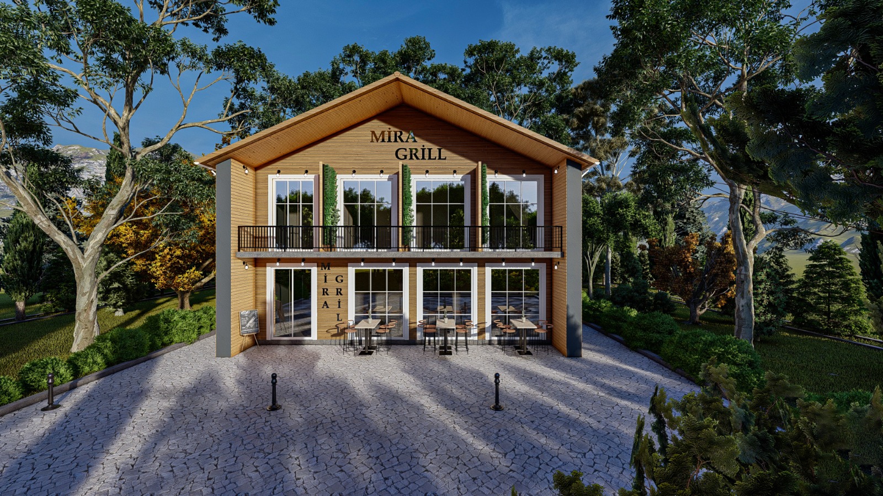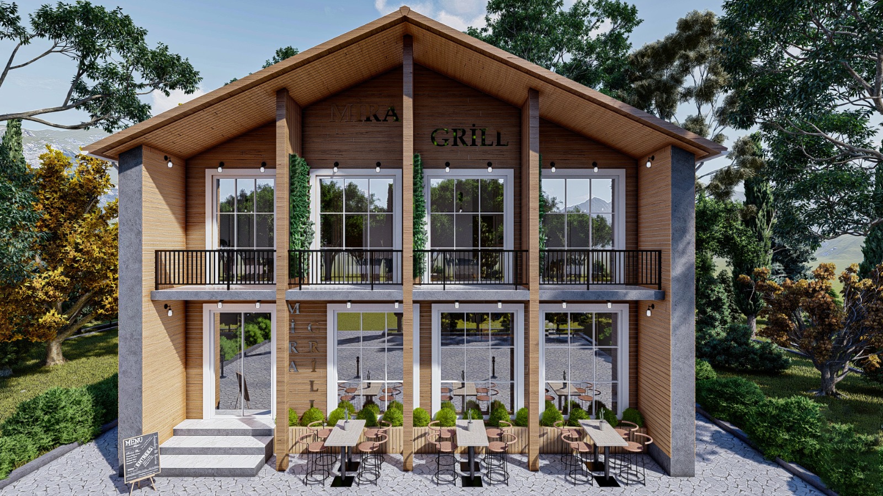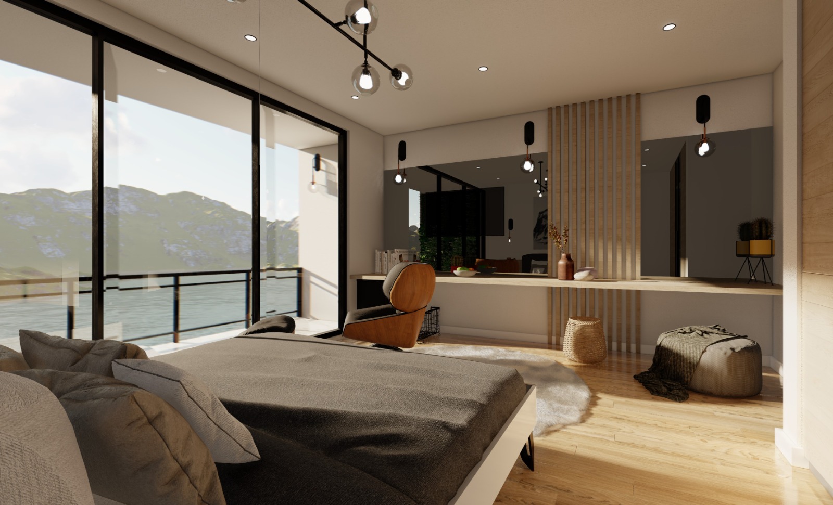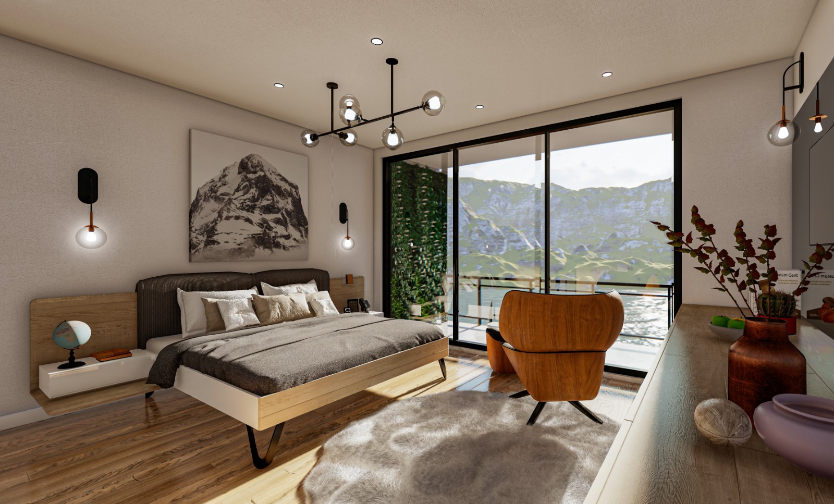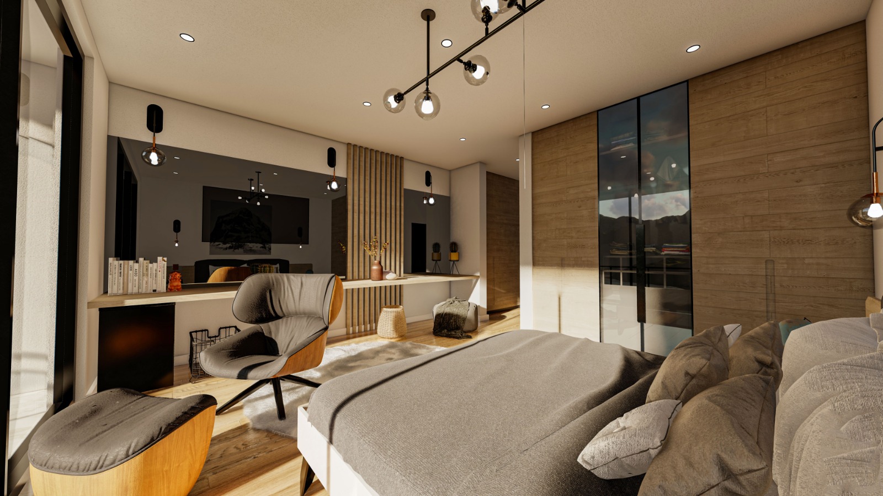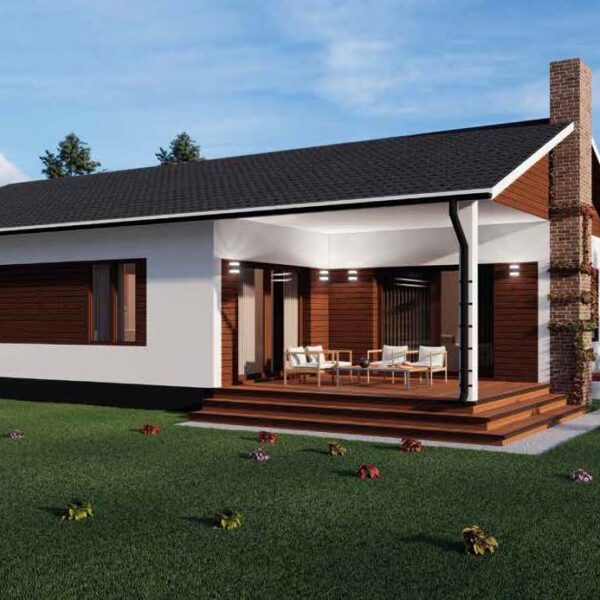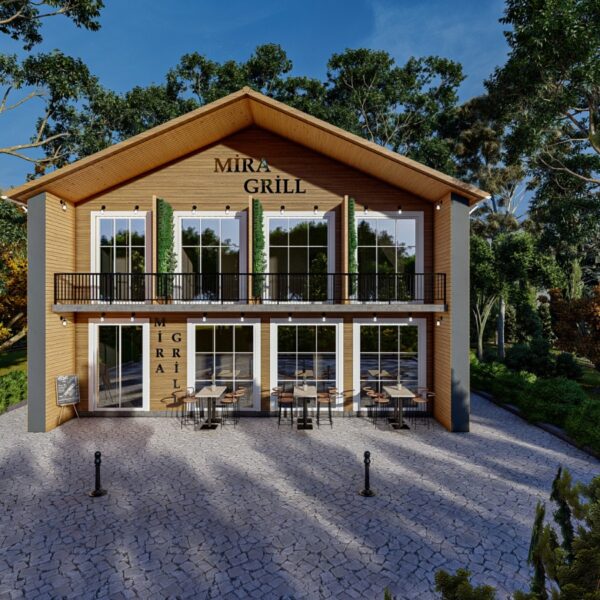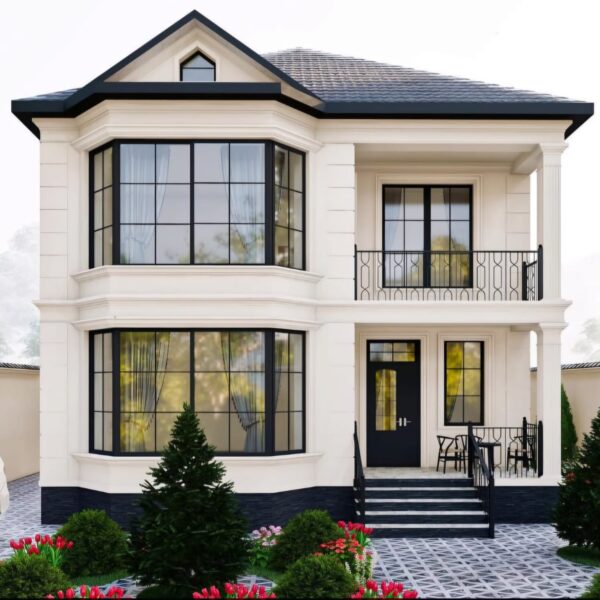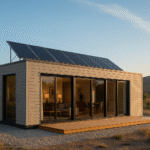Project description
Introducing Our Prefab Hotel Concept: Where Modern Luxury Awaits
Explore our captivating prefab hotel design spanning 280 square meters, where modern comfort meets architectural innovation. On the ground floor, our inviting reception area beckons, setting the tone for your stay, while our chic restaurant offers a taste of culinary excellence. Upstairs, discover six thoughtfully designed bedrooms, each offering a serene retreat for guests. With meticulous attention to detail and contemporary aesthetics, our prefab hotel promises an unforgettable experience. Welcome to a new era of hospitality, where luxury is redefined in prefabricated style.
Our package includes Sanitary installations, Doors, Windows, Electrical installations, Hydraulic installations, Exterior painting, Interior painting, Thermal insulation, Hydro insulation, Documentation such as floor plans, electrical plans, hydraulic plans, and concrete plans.


