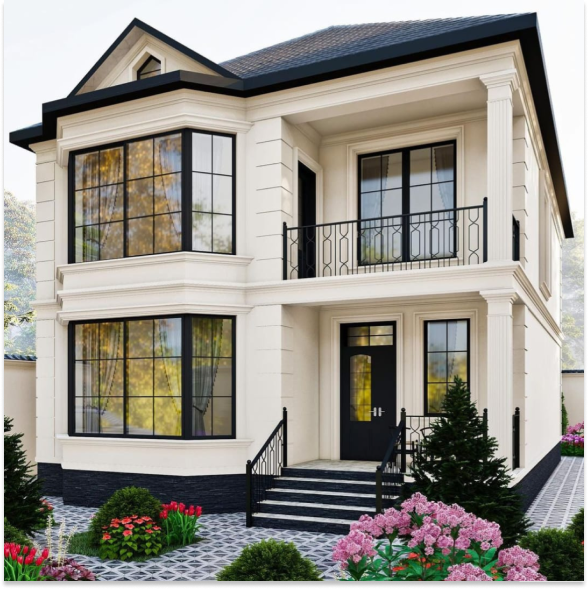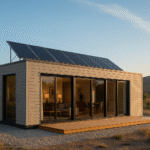
Light steel homes
Discover the future of residential construction with our cutting-edge light steel homes. These homes combine strength, efficiency, and contemporary design, providing a superior living experience. Here are the key features of our light steel homes:
Key Features:
Robust and Durable Construction:
- Constructed with high-quality light steel for exceptional strength and durability.
- Steel frame ensures structural integrity and resilience against harsh weather, seismic activity, and pests.
Precision Engineering:
- Engineered with precision for consistent quality and accuracy in every build.
- Smooth and efficient assembly process minimizes on-site labor and reduces construction time.
Energy Efficiency:
- Advanced insulation systems and energy-efficient windows.
- Option for sustainable energy solutions such as solar panels.
- Helps reduce utility costs and environmental impact.
Fire Resistance:
- Superior fire resistance compared to traditional wood framing.
- Enhances home safety, providing peace of mind for you and your family.
Versatile Design Options:
- Wide range of architectural styles and layouts.
- Customization options to suit modern, minimalist, or traditional aesthetics.
Sustainable Building Practices:
- Use of recyclable steel and environmentally friendly construction methods.
- Less waste generated compared to conventional building methods.
Quick Assembly:
- Modular nature allows for quick and efficient on-site assembly.
- Reduces overall construction timeline, enabling faster move-in.
Low Maintenance:
- Steel frames are resistant to rot, mold, and termite damage.
- Reduces the need for ongoing maintenance and repairs, translating to long-term savings and less hassle for homeowners.
Additional Benefits:
Customizable Interiors:
- Customize interior spaces to match your lifestyle.
- Various floor plans, finishes, and fixtures available.
Enhanced Safety:
- Improved fire resistance and structural integrity for a secure living environment.
Adaptable for Various Climates:
- Designed to perform well in hot, humid, cold, and snowy conditions.
- Ensures comfort and longevity, regardless of location.
Experience the ultimate in modern living with our light steel homes. Combining innovative construction techniques with customizable design options, these homes offer a perfect blend of durability, efficiency, and style. Contact us today to learn more about how our light steel homes can meet your residential needs.
answer questions
Yes, you typically need a permit to build a prefab home. The exact requirements vary depending on your location and local building codes. It’s advisable to check with your local authorities or a licensed contractor to ensure compliance with regulations.
Prefab homes come in a variety of styles, sizes, and specifications, so there isn’t necessarily a standard price per square meter. Prices can vary based on factors such as the design, materials used, location, and additional features. It’s best to consult with prefab home manufacturers or builders to get accurate pricing information for your specific requirements.
Prefab homes offer several advantages, including:
- Faster construction times compared to traditional homes.
Cost-effectiveness, with potential savings on labor and material costs. - Design flexibility, allowing customization to suit individual preferences.
- Energy efficiency, with options for eco-friendly features and materials.
- Quality control, as prefab homes are typically constructed in controlled factory environments, reducing the risk of errors or delays.
Prefab homes can be designed and built to meet or exceed safety standards just like traditional homes. In fact, due to the controlled environment of prefab construction facilities, some argue that prefab homes may have even better quality control measures in place. Additionally, many prefab homes are engineered to withstand various environmental conditions, making them a safe and durable housing option.
